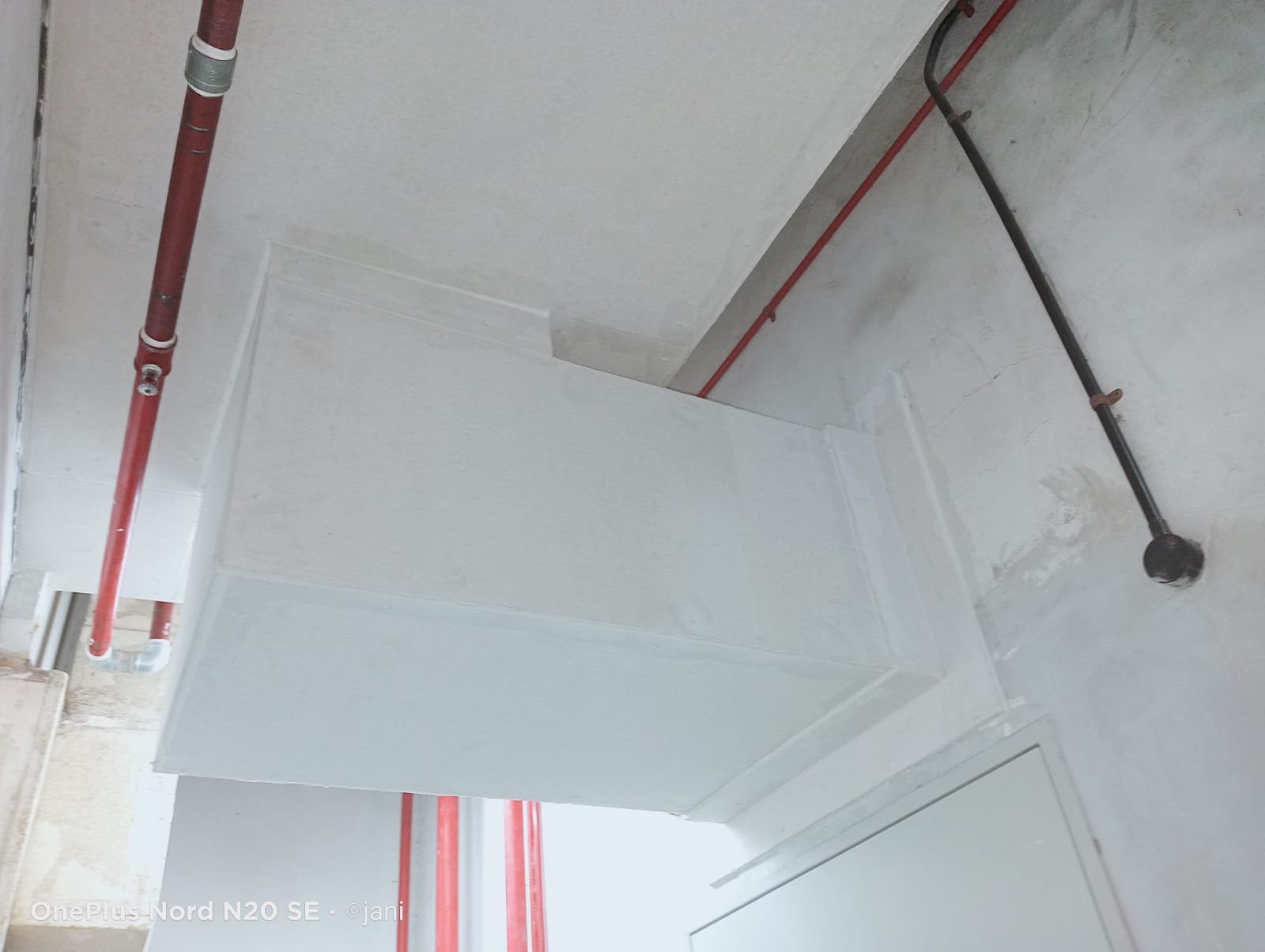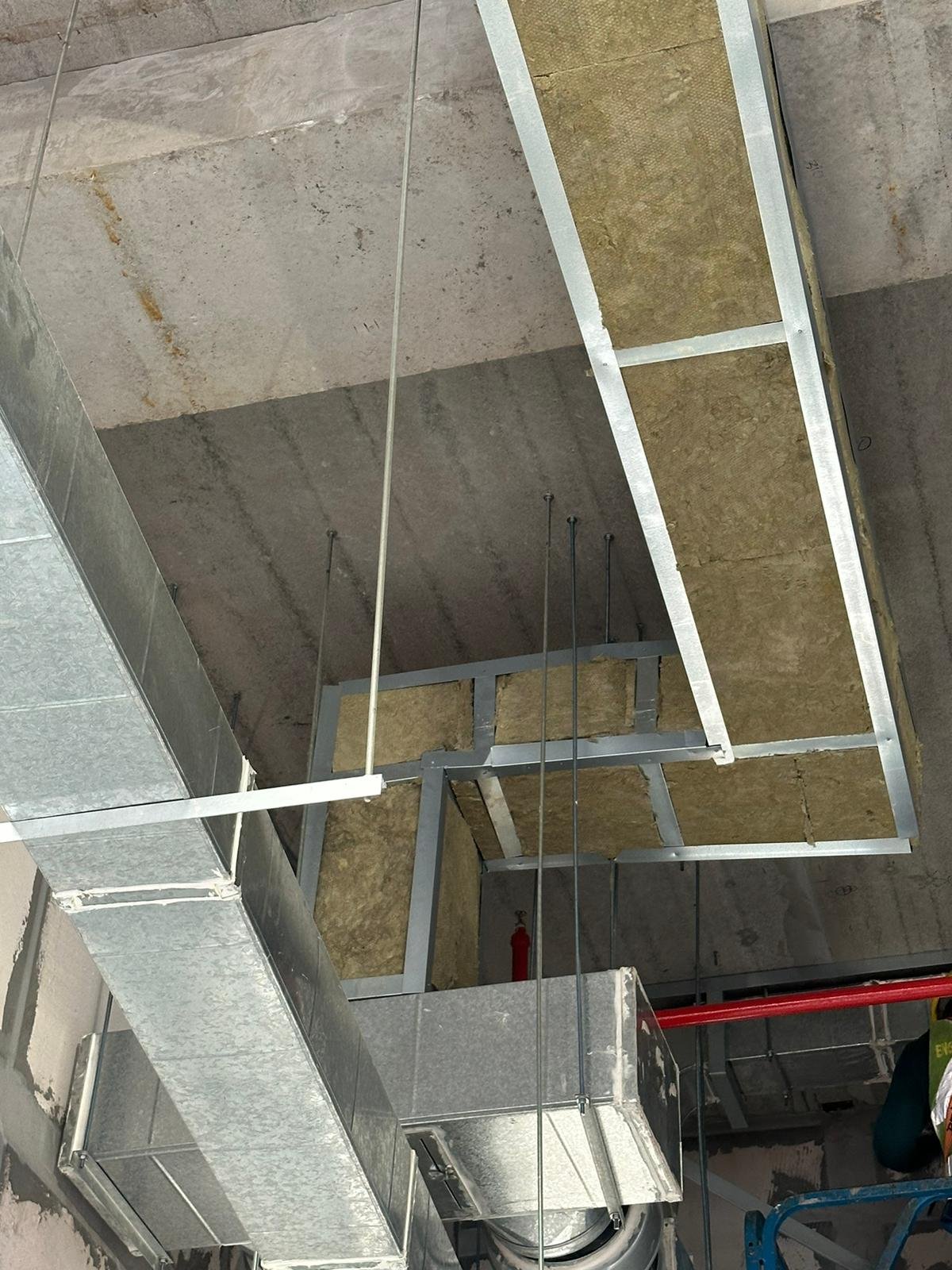
Fire-rated ductworks are a very important element of the fire safety system in buildings. Depending on their role, we can distinguish two main types: smoke extraction ductworks and ventilation ductworks. Aden M&E Pte. Ltd. will provide the supply & installation services for these ducts using Promatect-H, Promina 60 boards.
Smoke extraction ducts are used to remove smoke from buildings, to enable emergency evacuation of the occupants as well as to improve firefighting and flash-over prevention.
They are mainly used in large compartments, car parks, high-rise buildings and atriums in commercial, office and residential buildings. Car parks with low ceilings present dangerous zones because the smoke layer can fill the space very quickly and prevents evacuation. High compartments (typically greater than 15 meters) are vulnerable to spreading smoke and present a challenge for fire protection engineers because of the decreased effectiveness of automatic sprinkler systems.
Fire-rated ductworks are required to conduct the smoke outside the building, even using fan assisted systems. If a smoke extraction ductwork is wholly contained within a fire compartment, it must be capable of at least resisting the anticipated smoke temperatures generated during the development of a fire. If the ductwork penetrates a fire resisting barrier (such as a fire-rated partition or ceiling), it must also be capable of providing the same fire resistance of the barrier
From an effective smoke removal point of view, it is necessary to subject the room in question to a detailed analysis in terms of the fire propagation velocity, floor surface area, and height.
Fire-rated ductworks are used to guarantee the fire compartmentation. More precisely, fire-rated ventilation ducts can avoid fire and heat spread between two compartments.
It is possible to prevent fire spread from one fire compartment to another, along stairways, rooms and general access corridors, only if all building materials and structural elements share a common fire classification and fire resistance rating.
Compartment walls and floors must have a certain fire resistance, which means that the performance criteria of load-bearing capacity (stability), integrity and insulation have been met for a duration of 30 to 240 minutes. It is therefore extremely important that, where compartmentation boundaries are penetrated by services, the fire separation criteria for the penetrated elements are maintained and, in particular, that ducting should not become a conduit along which fires or hot smoke may spread to other areas.
The view on risk of smoke spread in ventilations systems varies throughout Europe. In some countries smoke spread via the ventilation system is not considered to be a problem at all; in other countries smoke dampers or fire or smoke dampers are always required where there is more than one fire compartment supplied by the same system. Finally, there are countries where the regulations in addition to fire or smoke dampers also allow performance-based design
In any case, the fire performance of a duct which penetrates a fire resisting or separating element must require careful consideration by specifiers. Typical metal sheet ducts fail to meet internationally accepted fire protection requirements. They heat and deform rapidly from the effects of fire. Under specific circumstances they can even accelerate the spread of flame and smoke.
